
MASTER PLANNING
Project Highlight:
La Bella Vita
Owner: Weidner Apartments
Program: 282 Luxury Dwelling Units, Resort-style Clubhouse; Extensive Site Amenities, Aquatic Facilities; 32 buildings; 360,000sf heated square feet
La Bella Vita is a Tuscan village-inspired multifamily development, located in Colorado Springs, Colorado. The 282 apartment units are divided among two- three- and four-story buildings, which promotes the feel of a village community. Warm colors, textured materials and lush landscaping convey the Tuscan theme. A large outdoor plaza, anchored by a community clubhouse with exercise rooms, separate locker rooms and a spa facility is central to the development.
What better use could there be for an architect’s skills than the design of a block of flats? To make a place where lives will be lived, loves lost and found, families raised, friendships made, plotlines developed for unwritten novels and screenplays, all within limitations of space that mean it actually requires some competence to stack up the units in better rather than worse ways – this surely is more worthwhile than to turn out another iconic museum or singular private house.

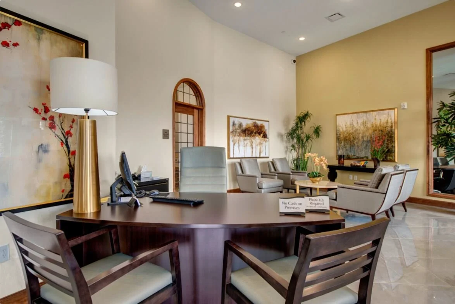
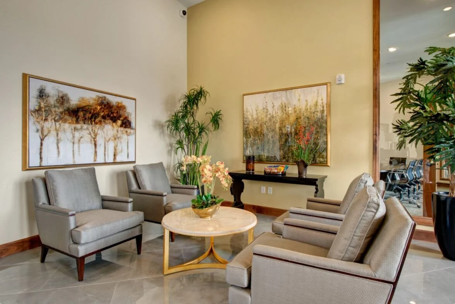



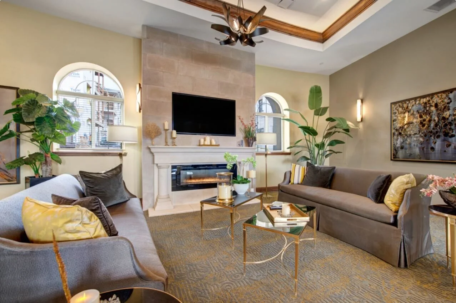

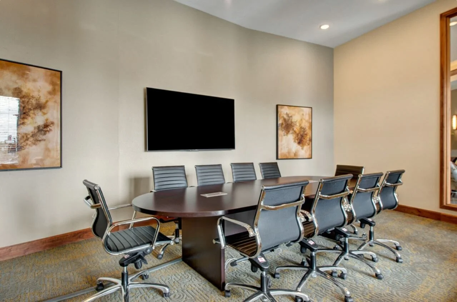

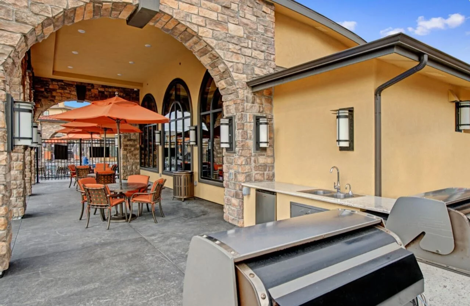
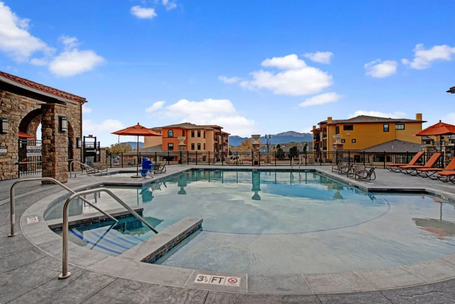
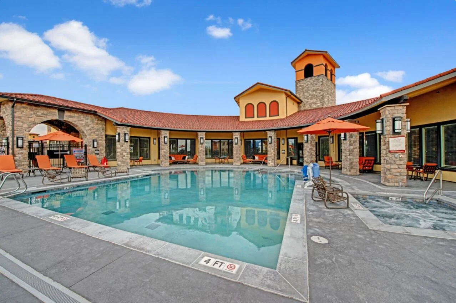

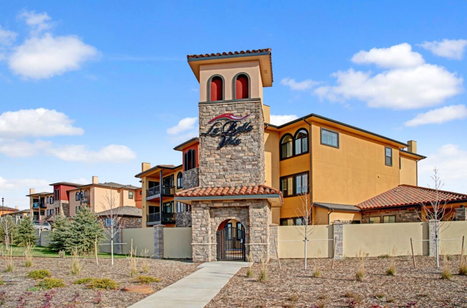
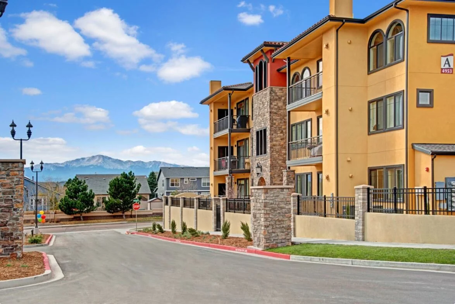



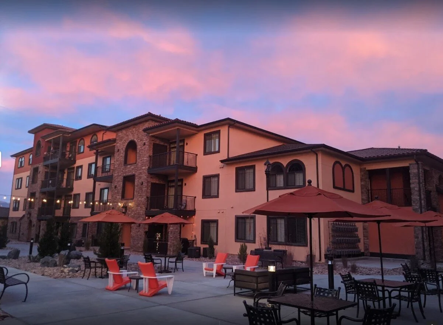

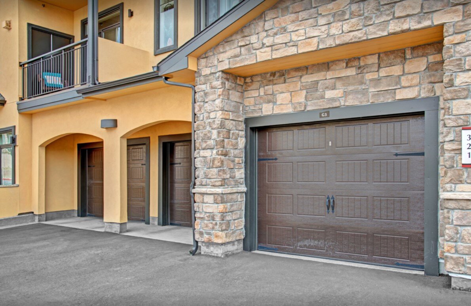
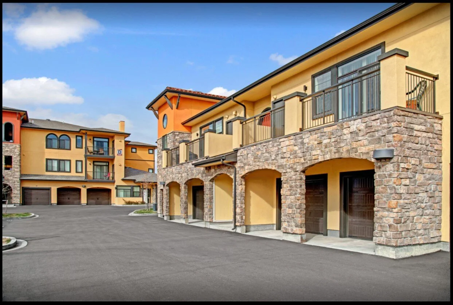
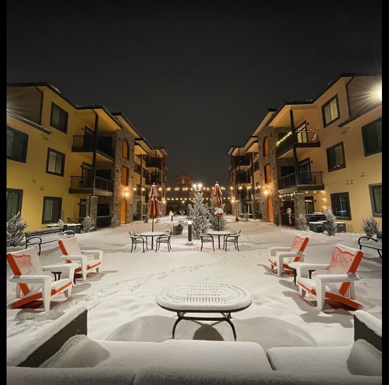
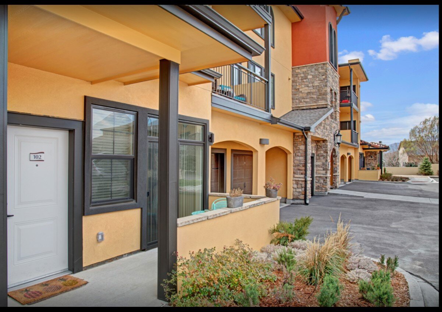
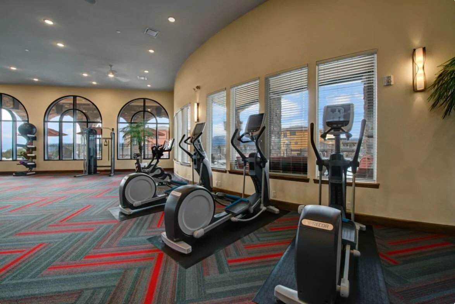




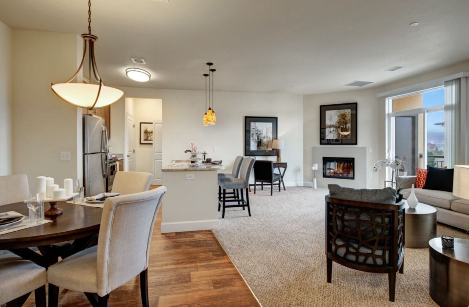
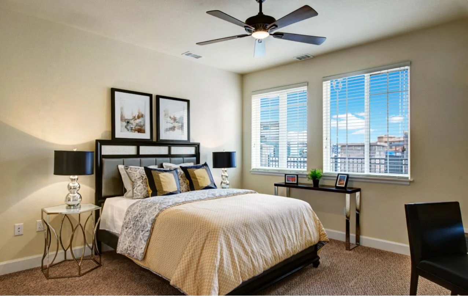
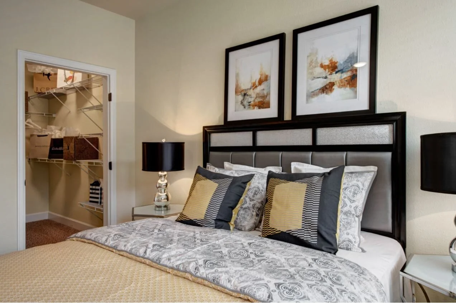

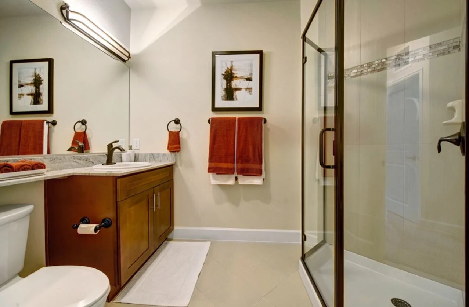
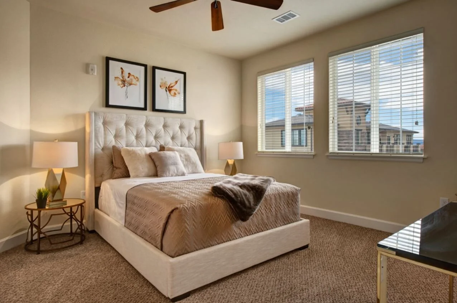



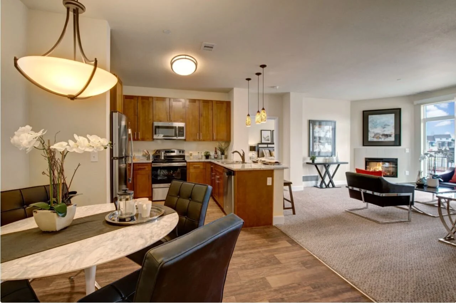

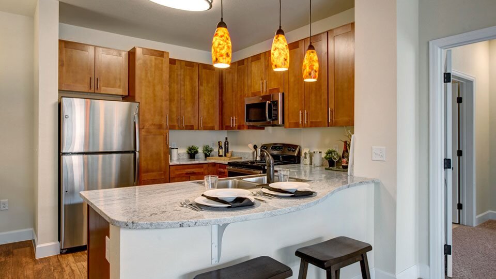
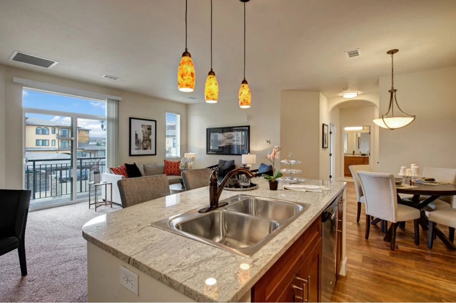
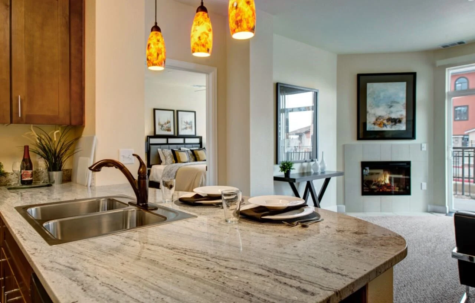
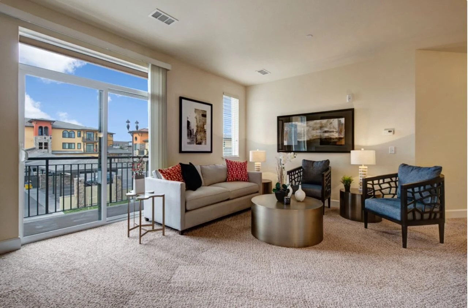


Selected Works
Growers Mansion – Denver, Colorado, USA
Waterside at Flathead Lake Master Plan – Lakeside, Montana, USA
Urban Oasis Master Plan – Abu Dhabi, United Arab Emirates
Al Alani Extended Family Compound – Khalifa B, United Arab Emirates
Gold Creek Eco Resort - Garfield County, Utah, USA
Al Nasseem Development Master Plan - Al Sarooj Park, Al Ain, United Arab Emirates
La Bella Vita Apartments Master Plan – Colorado Springs, Colorado, USA
NOLS Wyoming
Desert Family Camp Proposed Design – Al Khatim, United Arab Emirates
Foxhill Meadows *
RTD 5th & Wazee - Denver, Colorado, USA *
Taxi Redevelopment *
Time Warner Telecom *
YMCA of the Rockies Master Plan - Estes Park, Colorado, USA *
City Park South Master Plan - Denver, Colorado, USA *
Westside Intermodal - Lakewood, Colorado, USA *
Hewlett-Packard Master Plan, Greeley, CO *
Manville Plaza Renovation, Denver, Colorado, USA *
Luther Ranch Master Plan – Lander, Wyoming, USA *
Department of Transportation – Lakewood, Colorado **
Fannie Mae Plaza **
Historic Santa Fe Plaza - Santa Fe, New Mexico, USA **
London Underground Stations - London, United Kingdom **
*Project completed while Tom Obermeier was CEO of OZ Architecture
**Project completed while Peter Arnold was principal at Arnold & Boston Architects











