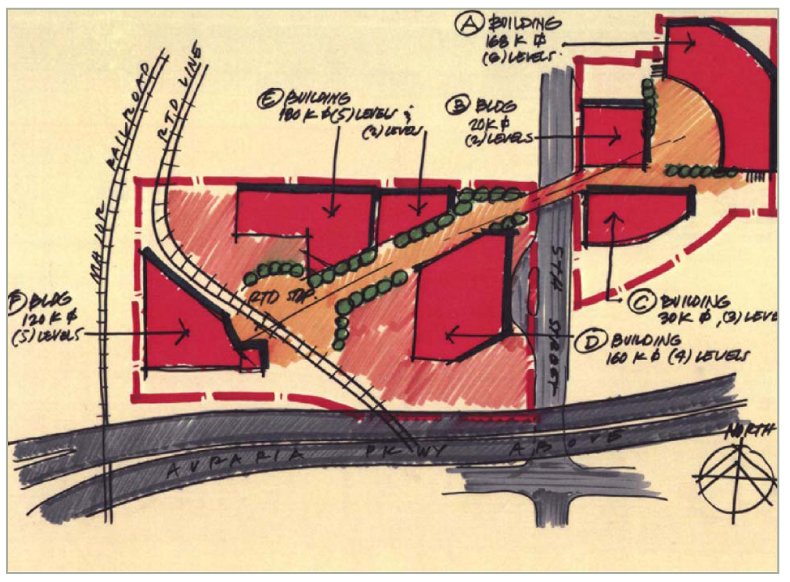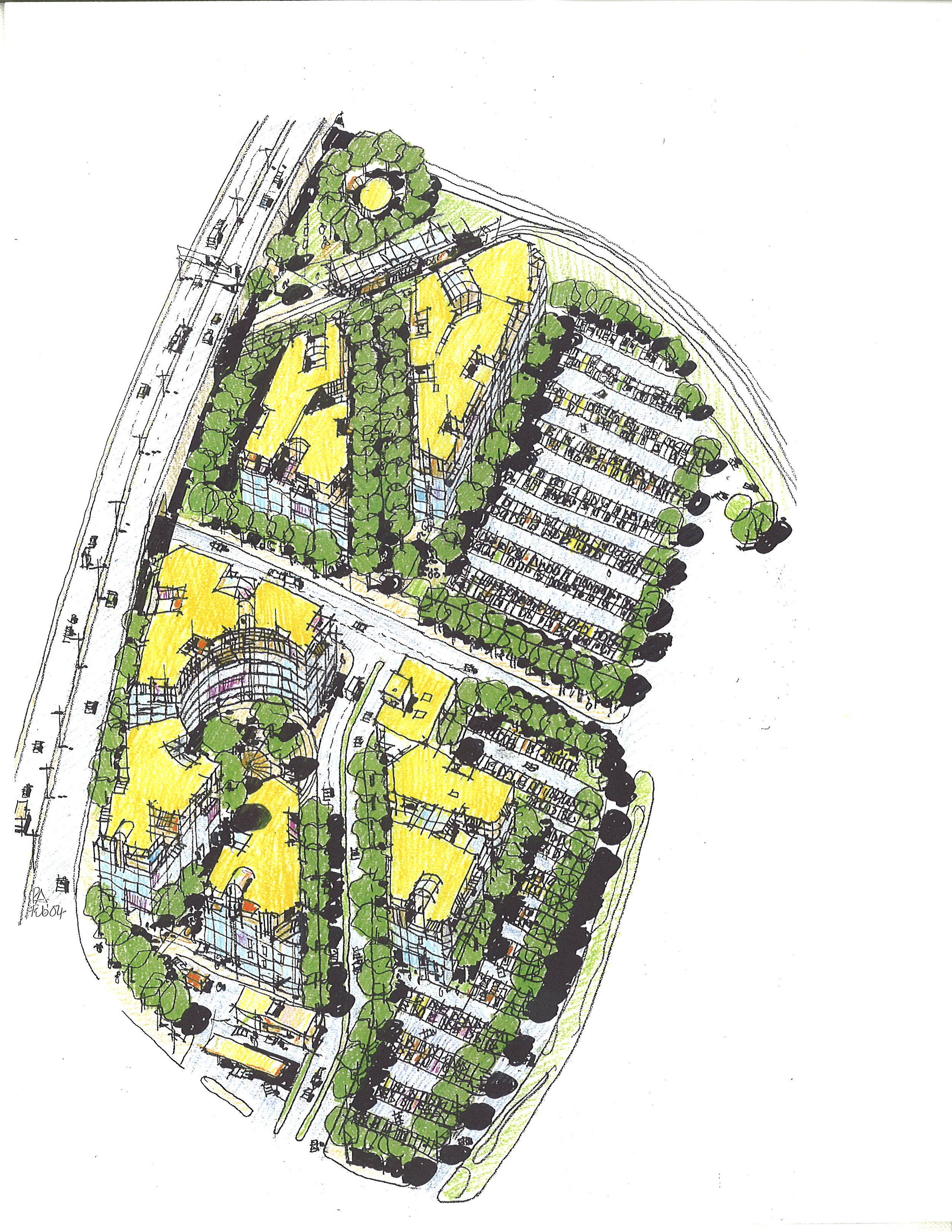
RTD Mile High Stadium & Wazee Plaza
Denver, Colorado, USA
Project Profile
Owner: Denver’s Regional Transportation District
Use: Transit Oriented Development
Area: 12 acres including 1 million sf of office and retail space plus housing, a parking structure and a 9,000 seat arena
The master plan for Wazee Plaza in downtown Denver, adjacent to the Pepsi Center, included 300 units of proposed student housing, an estimated one million square feet of office space in six buildings, 100,00 square feet of retail space, a light rail station, a 500-car parking structure and a 9,000-seat arena. The plan encompassed a 12-acre urban infill project with a transit component.
* This project was undertaken when Tom Obermeier was CEO of OZ Architecture. Aleksandr Sheykhet served as the Project Manager.








