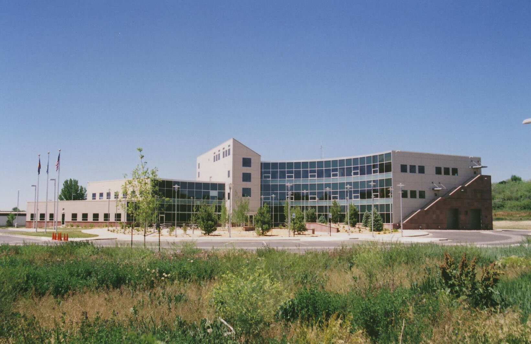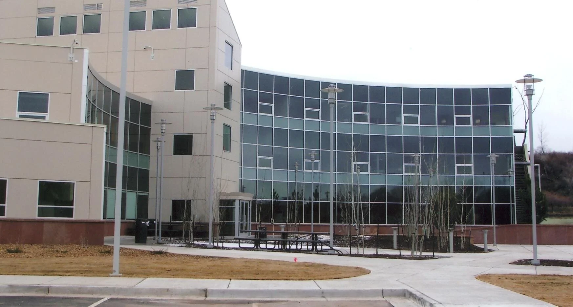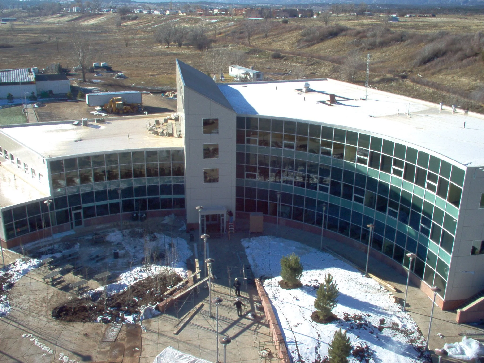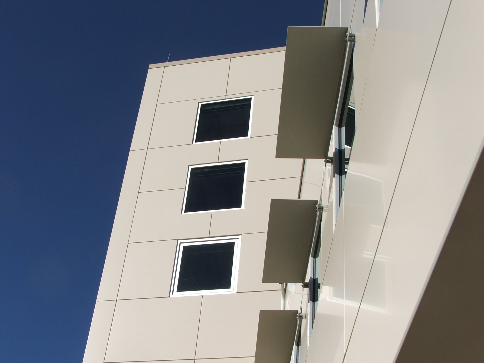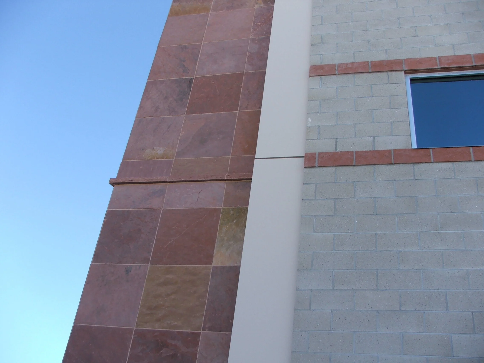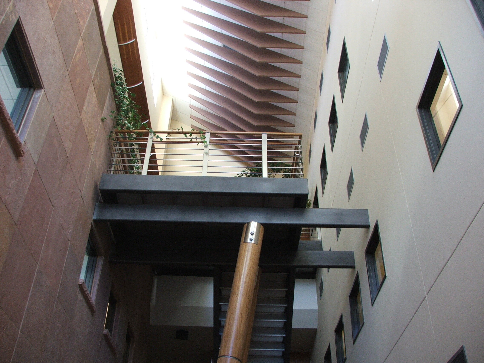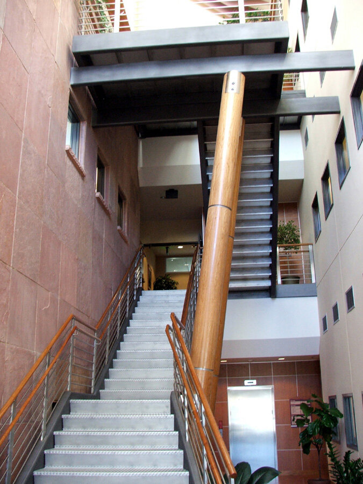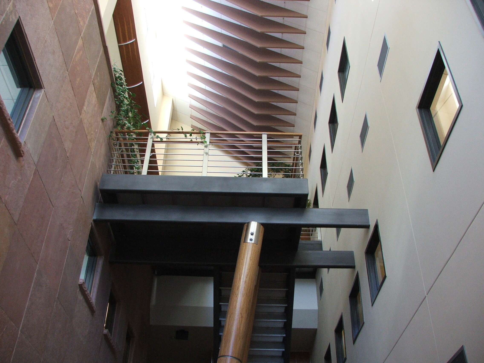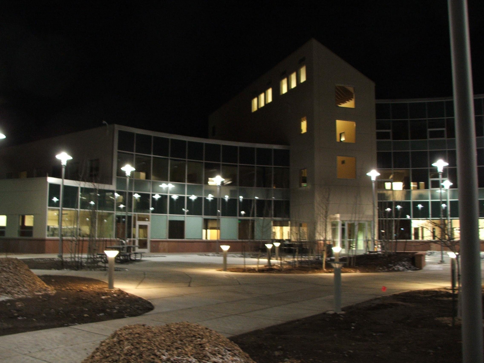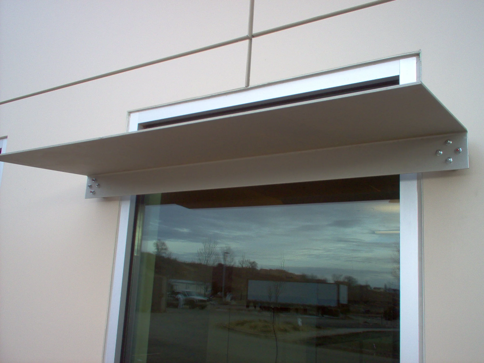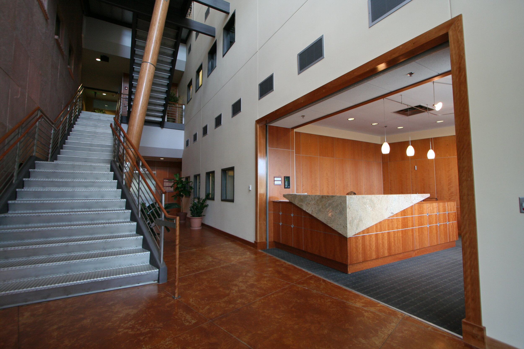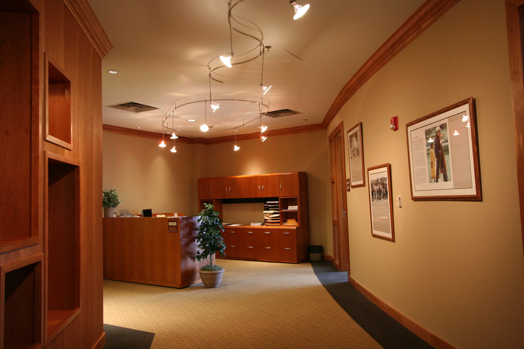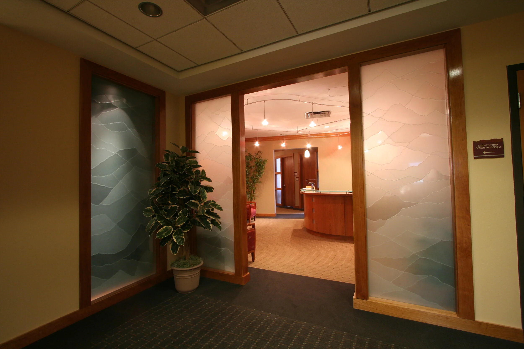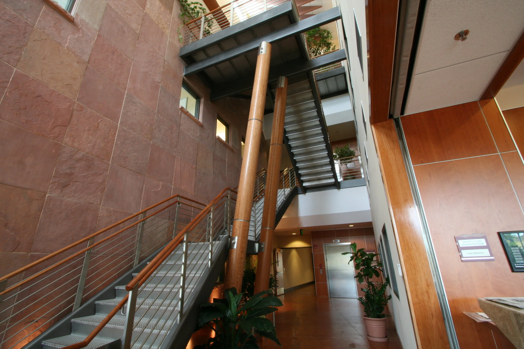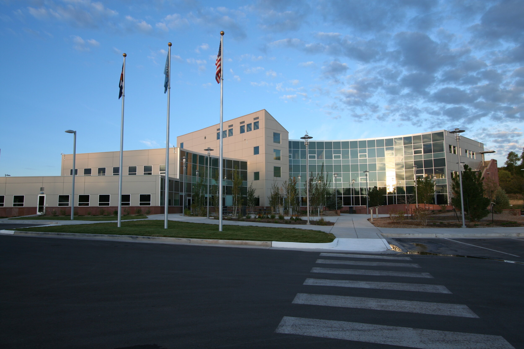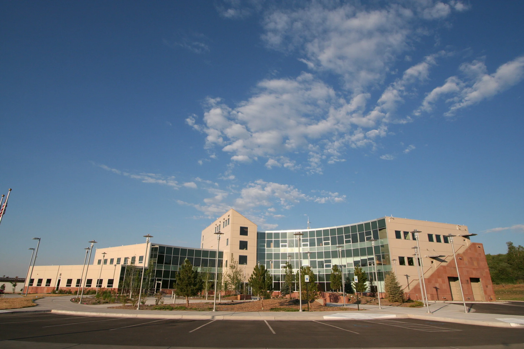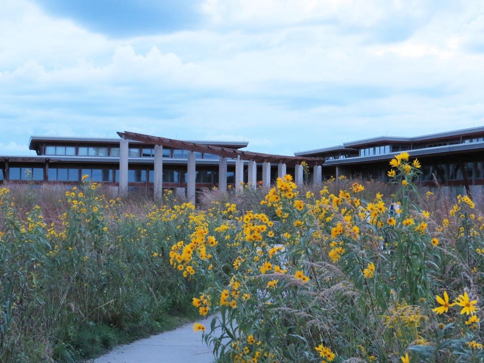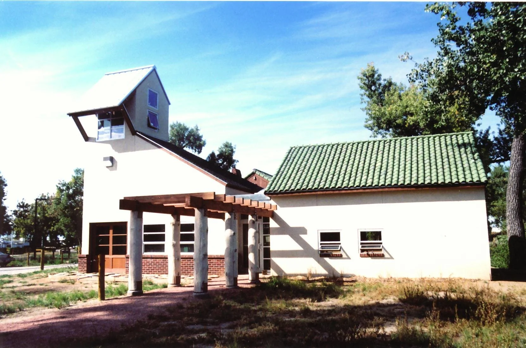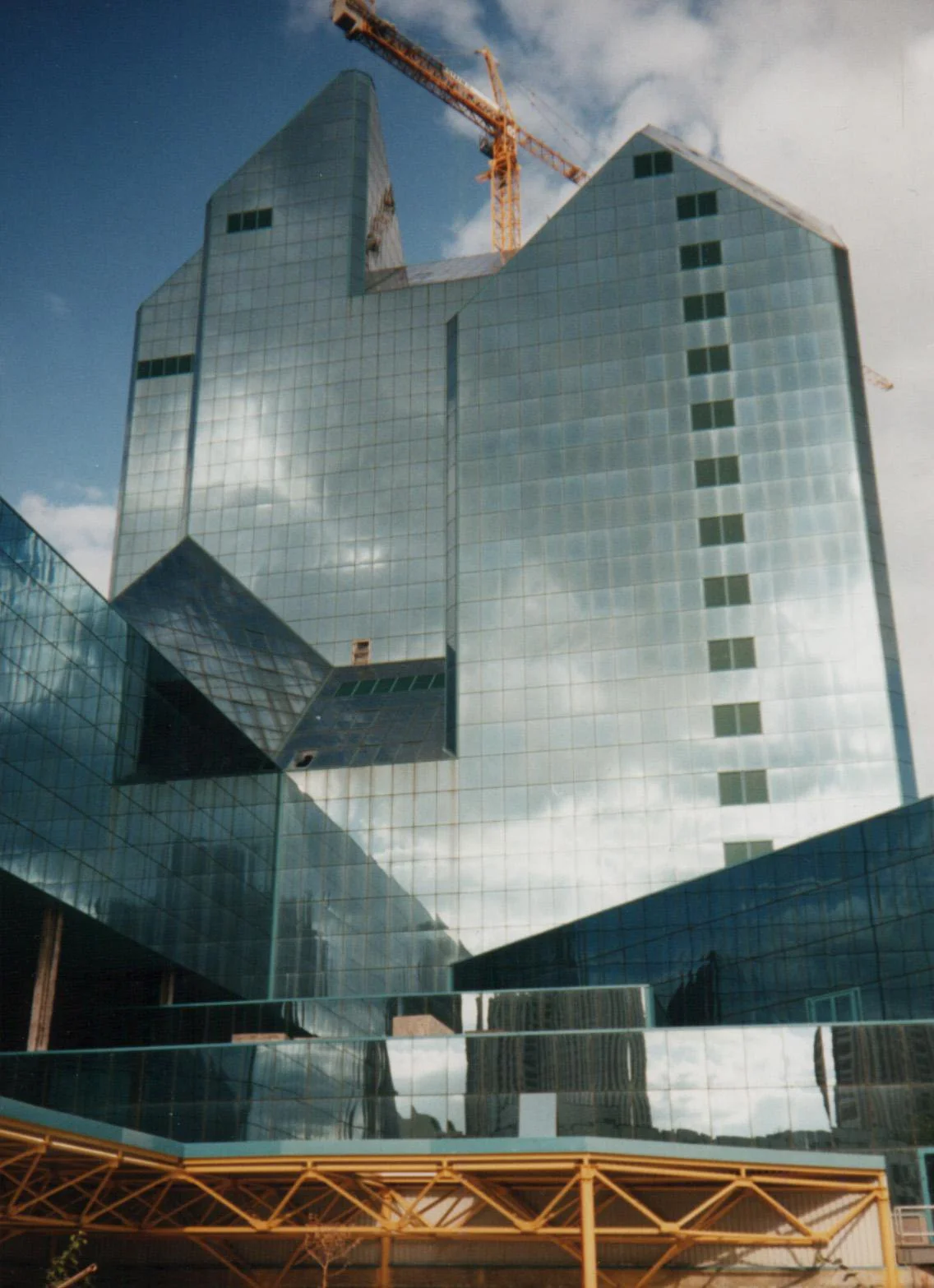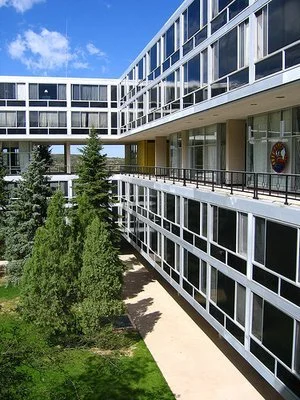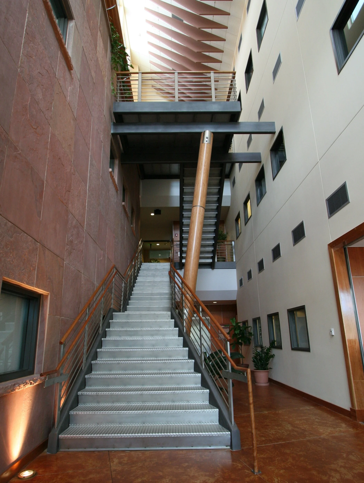
TYPOLOGY: GOVERNMENT, EDUCATION & CIVICS
“Innovative and intuitive vision may start by rejecting tradition but ends up adding to that tradition”
Neal Smith Prairie Learning Center - Prairie City, Iowa, USA
Doha International Airport - Doha, Qatar
Morrison Nature Center - Aurora, Colorado, USA
Richard T. Castro Denver Human Services Center - Denver, Colorado, USA
Growth Fund Office Building - Ignacio, Colorado, USA
Zenith International Center - Moscow, Russia
Buckley Air Force Base Headquarters - Aurora, Colorado, USA
U.S. Air Force Academy IDIQ - Colorado Springs, Colorado, USA

Selected Government Works
Terra Group/Growth Fund – Office Building for the Southern Ute Indian Tribe - Ignacio, CO; 50,000 sf
Buckley Air Force Base Open-End Contract - Aurora, Colorado, USA
Fire House 806 Addition
Other Investigative Services (OSI) Building 1550 A-B Study
Leadership Development Building Conference Center; 15,000 sf
City & County of Denver, CO
Richard T. Castro Human Services Center, Open-End Contract
Barr Lake Environmental Education Center, Colorado State Parks, Brighton, CO; 4,000sf (unbuilt)
Morrison Nature Center, Aurora, CO; 2,050 sf
Winter Park, CO - Architectural Design Guidelines for the Town of Winter Park
Buckley Air National Guard, Aurora, CO
Composite Support Facility Offices, Training and Dining Hall
ADAL Engine Shop
U.S. Air Force Academy, Colorado Springs, CO; Open-End Contract
Cadet Wing-Fairchild Hall Remodel Upgrade & Utilization Study and Data Base
Building 8110 - Supply and Base Warehouse Remodel
Buildings 130 & 3134 - Visiting Officers’ Quarters, Renovation of 68 Units
Cadet Gym - Window Wall Replacement
Outdoor Resources Center Vandenberg Hall
Remodel of Cadet Ski & Sports Equipment Facility
Preschool Addition Remodel Community Center Site
Richter Lounge Banquet Facilities, Cafeteria, Cadet Lounge; 22,100 sf
Peterson Air Force Base, Colorado Springs, CO; Open-End Contract
Building 122 Base Operations
Peterson Swimming P001 Enclosure; 12,000 sf
First Space Wing Remodel
National Park Service
Eastern Region Open-End Contract
Western Region Open-End Contract
Gateway National Recreation Area Open-End Contract
D Gateway Environmental Education and Visitor Center, Staten Island, NY; 20,000sf $10.7 million
EJ Fort Wadsworth Military Base Conversion, Gateway National Recreation Area, Staten Island, NY; Visitors Center, Historical Restoration, and Employee Offices; 57,300 sf
D Jacob Riis Historic Bathhouse Rehabilitation, Brooklyn, New York
Canarsie Pier Design Charrette - New York
Barren Island Marina Master Plan - Brooklyn, New York
Floyd Bennett Historic Airfield Rehabilitation - Brooklyn, New York
U.S. Fish & Wildlife Service, Prairie Learning Center - Prairie City, Iowa, USA
U. S. Postal Service
Capitol Hill Postal Annex, Denver, Colorado, USA
Morrison Post Office, Morrison, Colorado, USA
Project Highlight:
Growth Fund Building
The Growth Fund Office Building was designed for the following tribal departments: Growth Fund Administration, Red Willow and the Department of Energy.
Owner: Southern Ute Indian Tribe
Area: 52,000 sf
Cost: $9.2 million
Commissioned by the Southern Ute Indian Tribe, the building is a state-of-the-art, fully-finished, office building. The three-story structure is fronted by a circular drive that is landscaped with native trees and grasses. Designed to gently step into the hill, its concave shape creates a sheltered outdoor space.
The building’s interior houses offices for three tribal departments, conference rooms, cutting-edge audio-visual and fiber optic equipment, and data storage facilities.
Building offices radiate from the light-filled courtyard that rises three-and-a-half stories to the roof. Cherry wood accents and etched glass panels accentuate the elegance of this building.*
*This project was undertaken when Tom Obermeier was the CEO of OZ Architecture. Aleksandr Sheykhet served as Project Manager.
