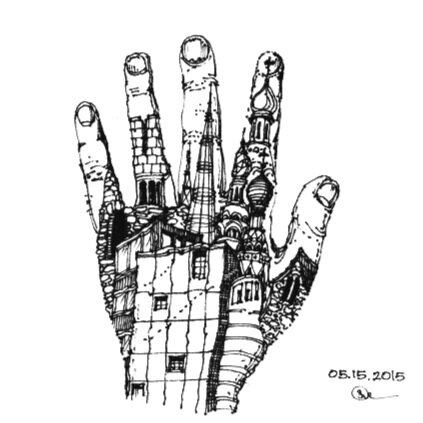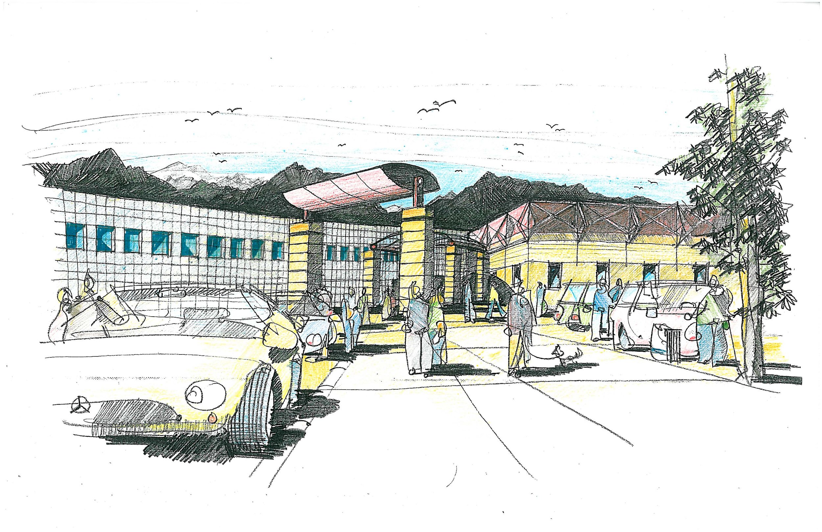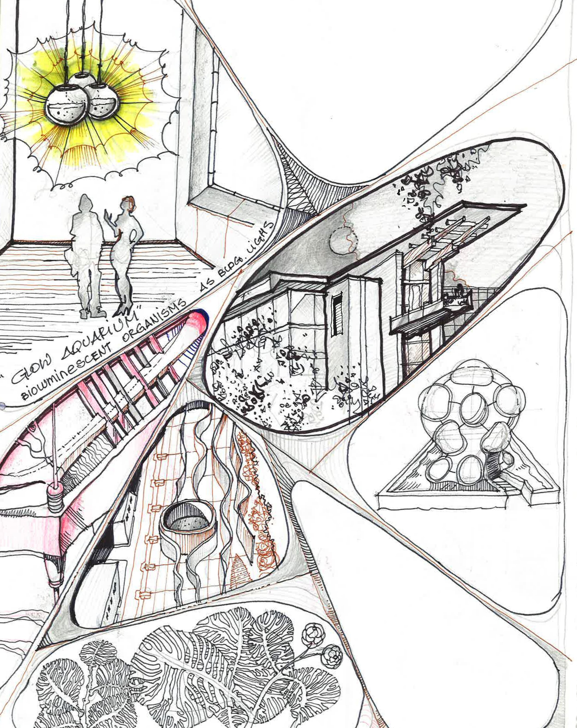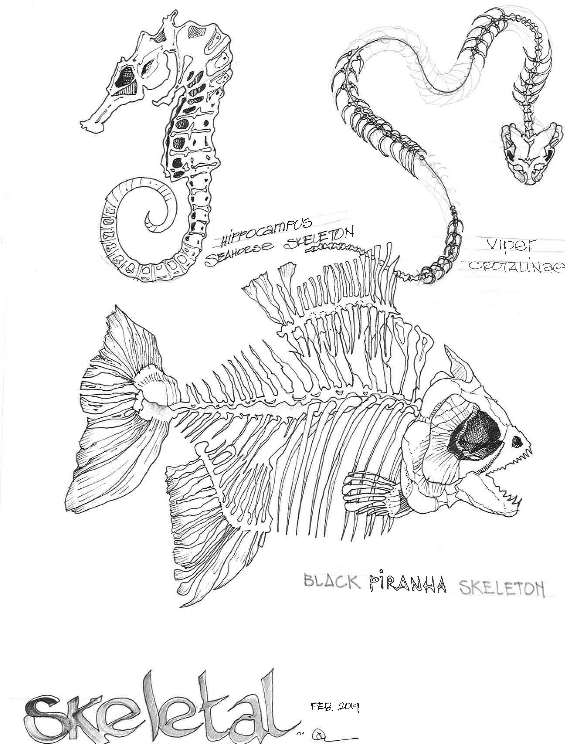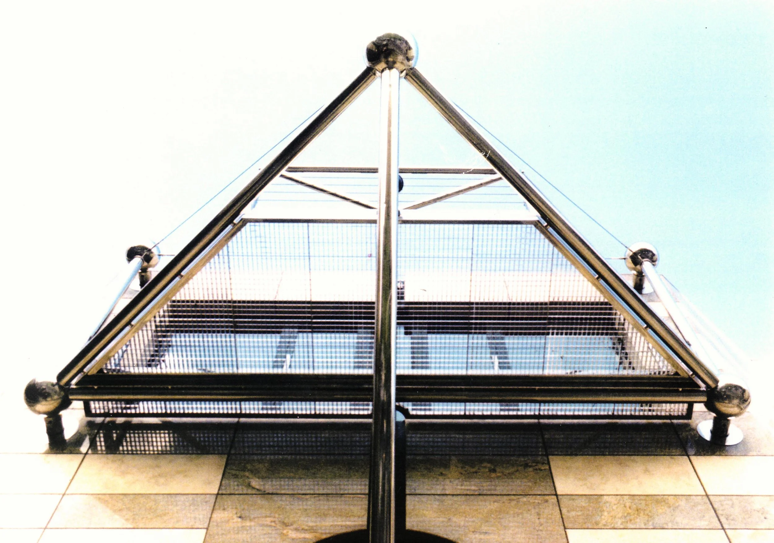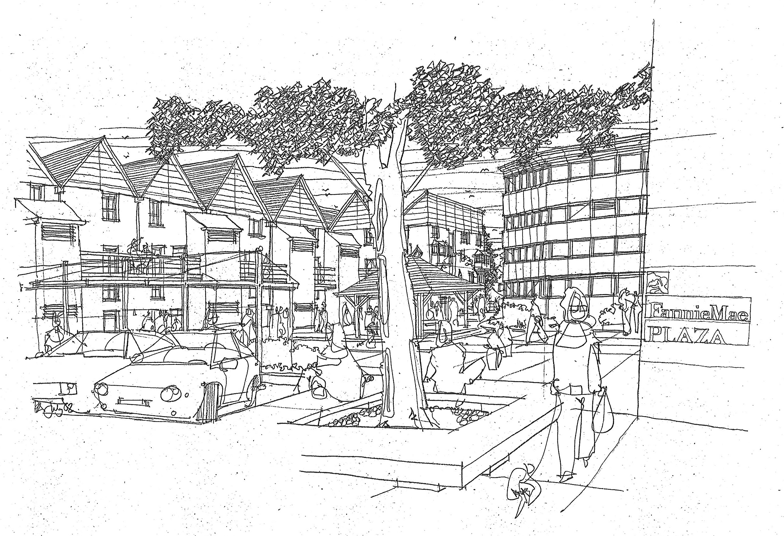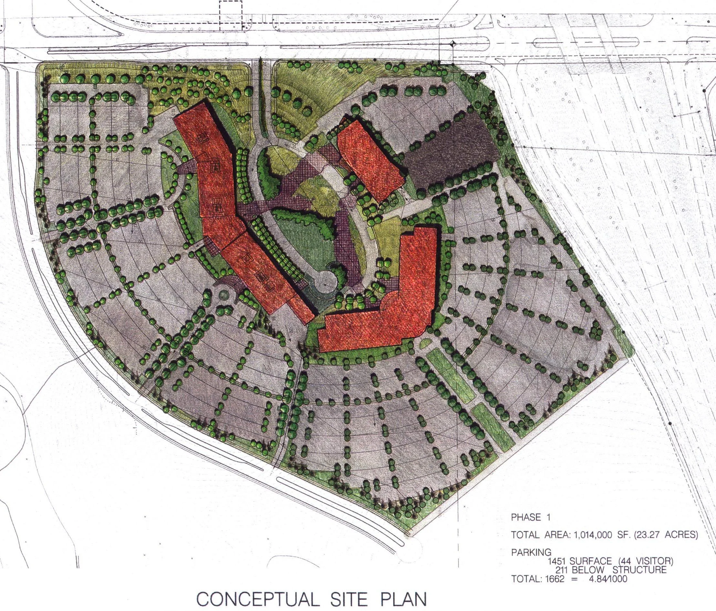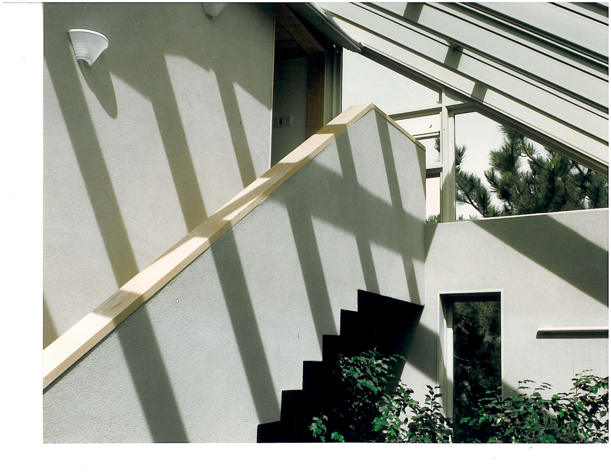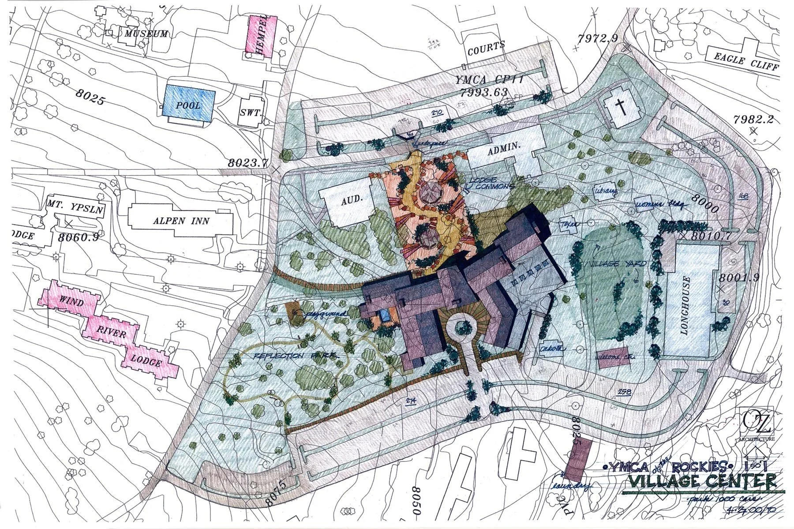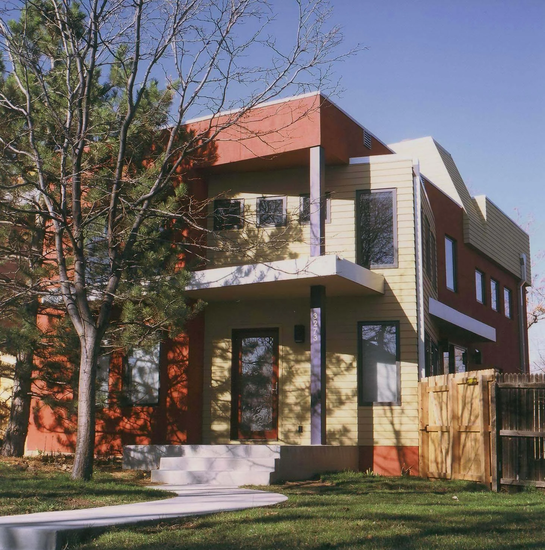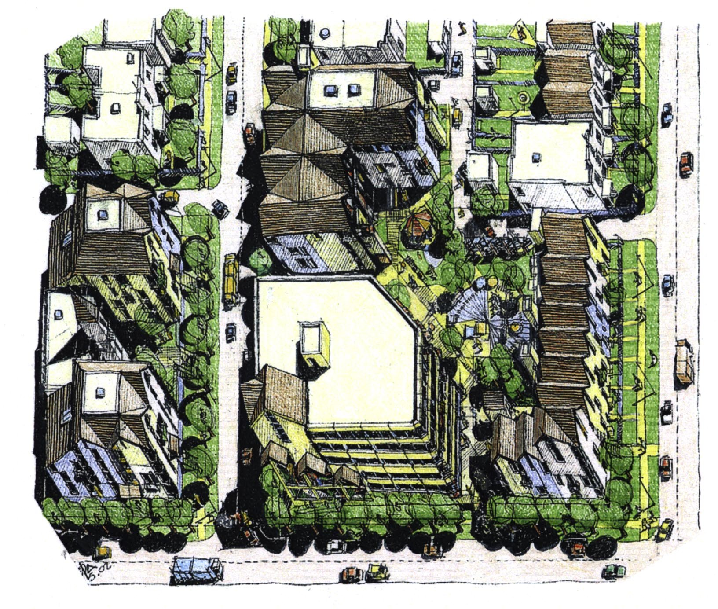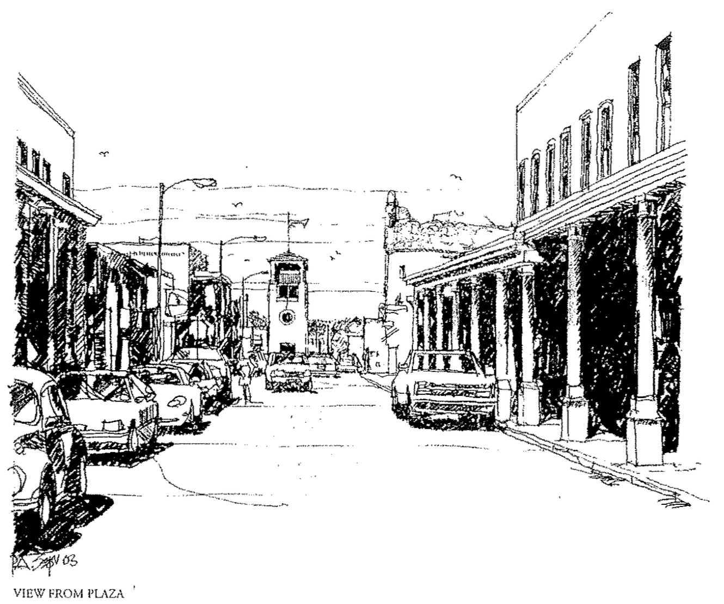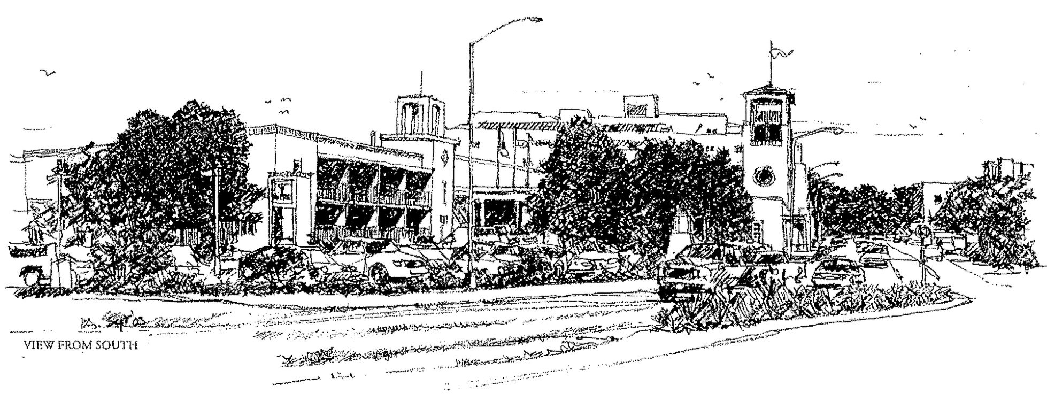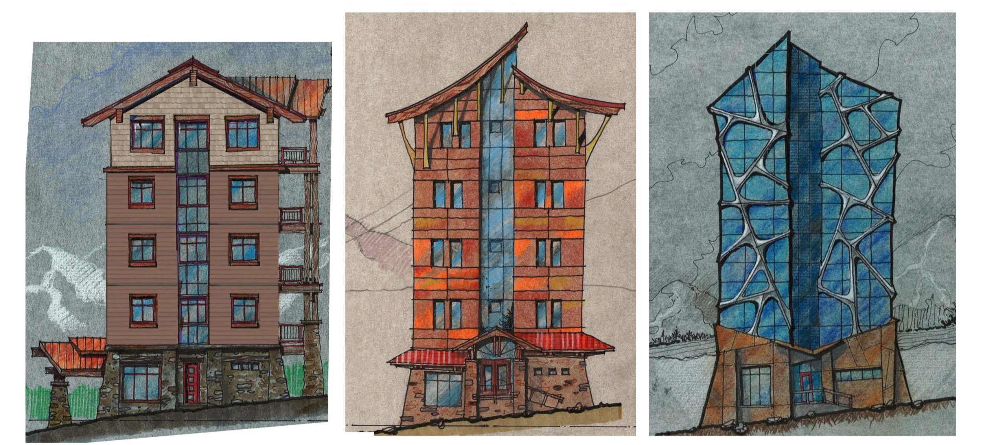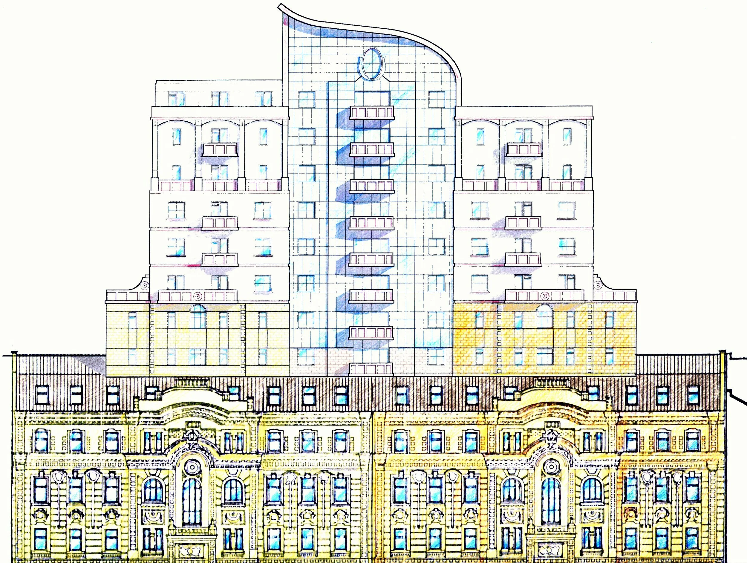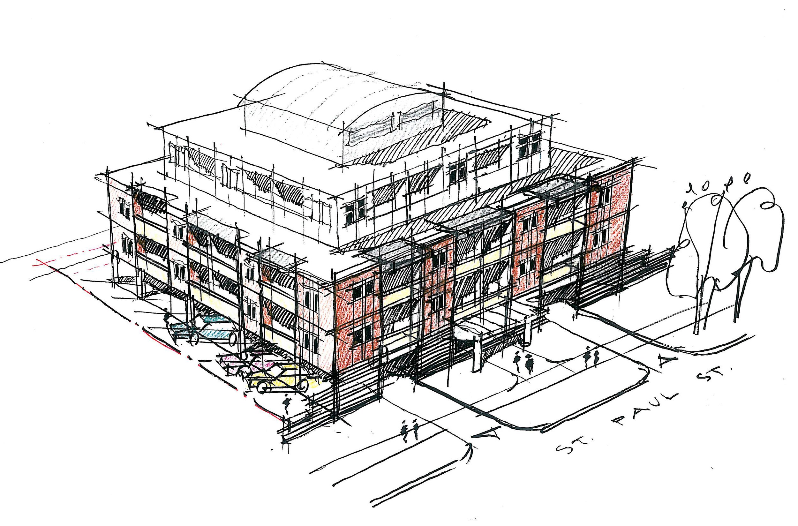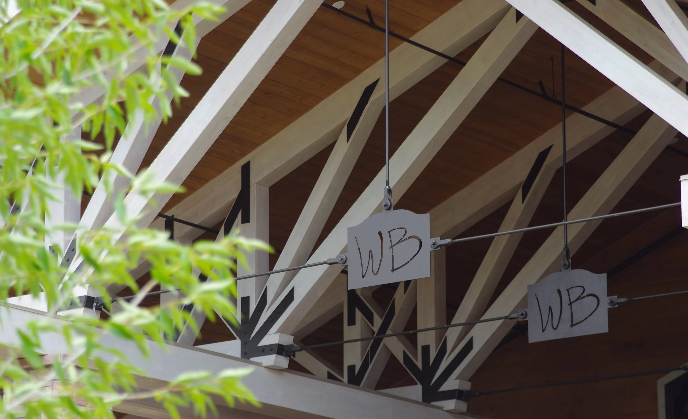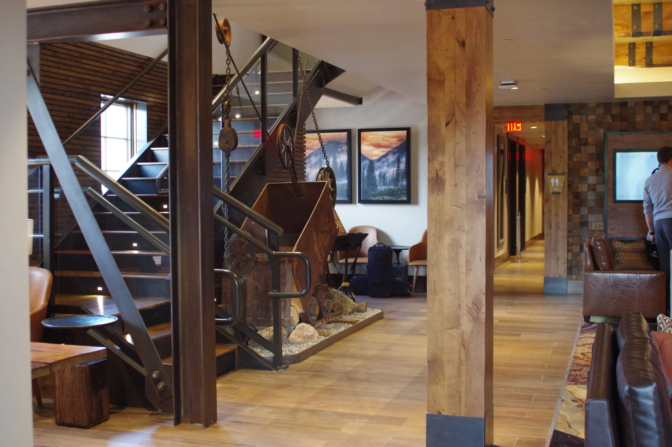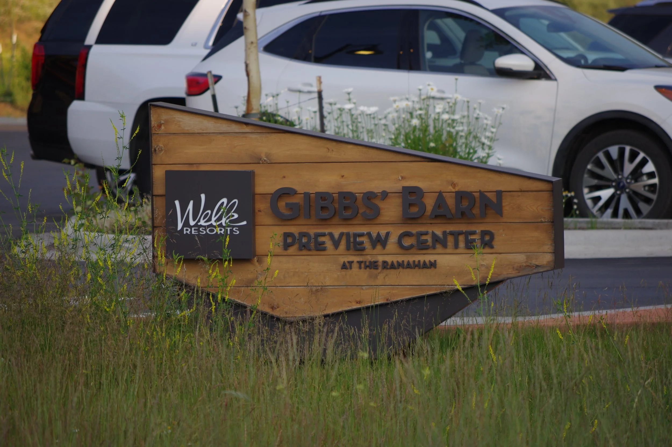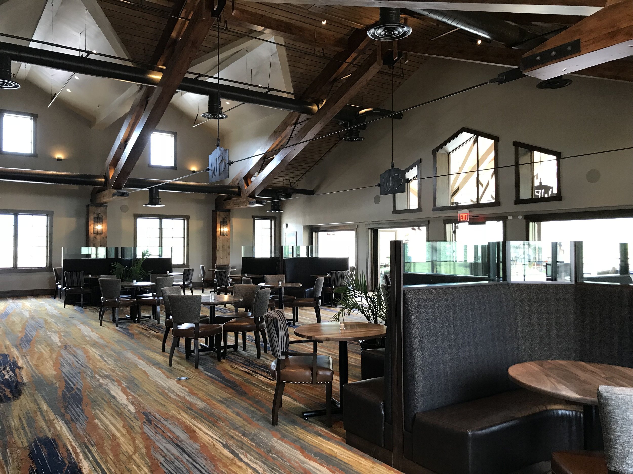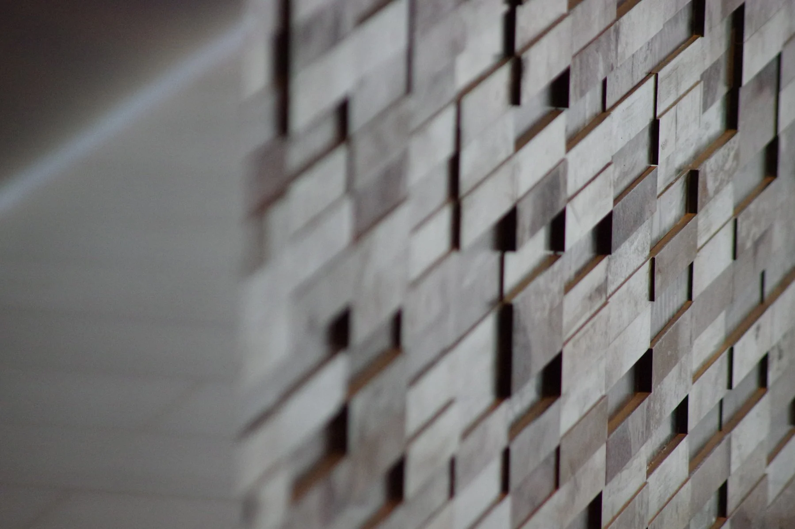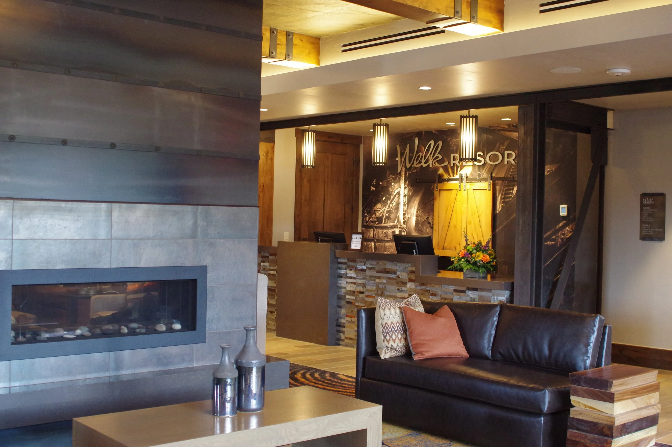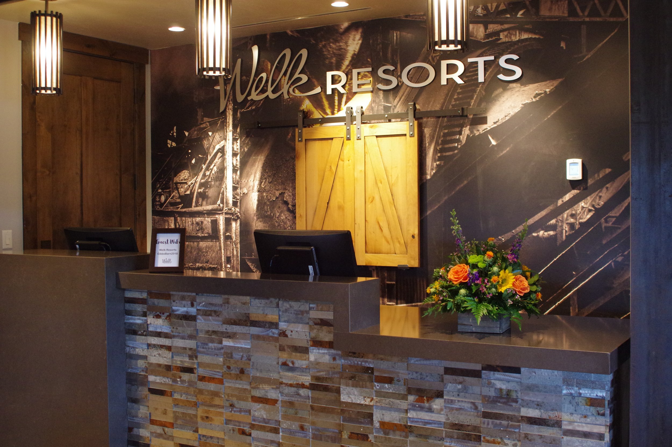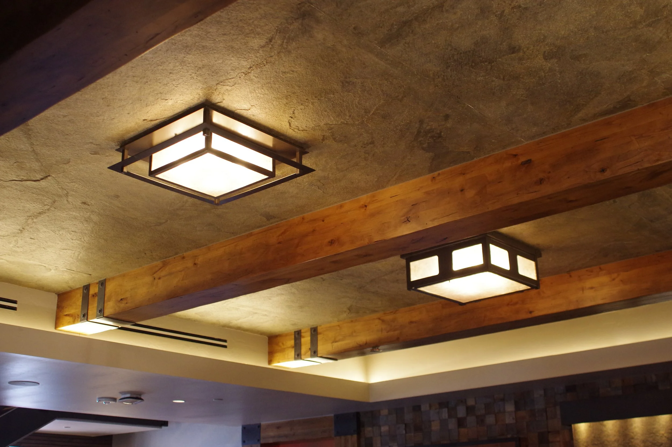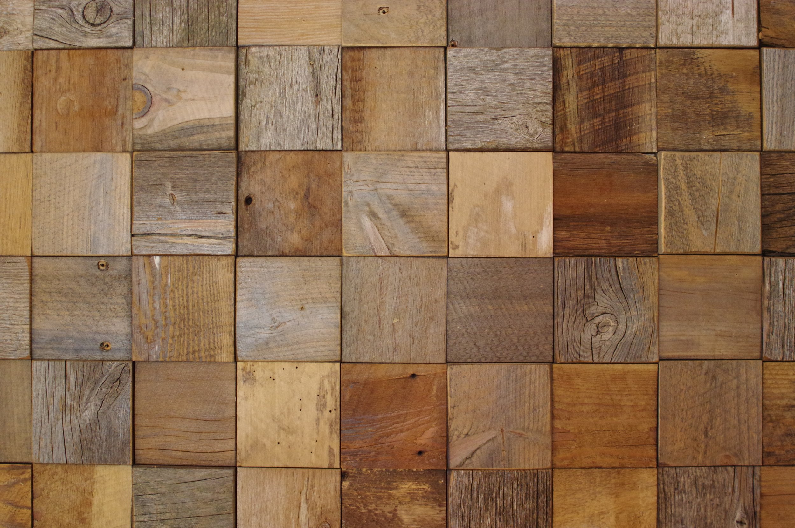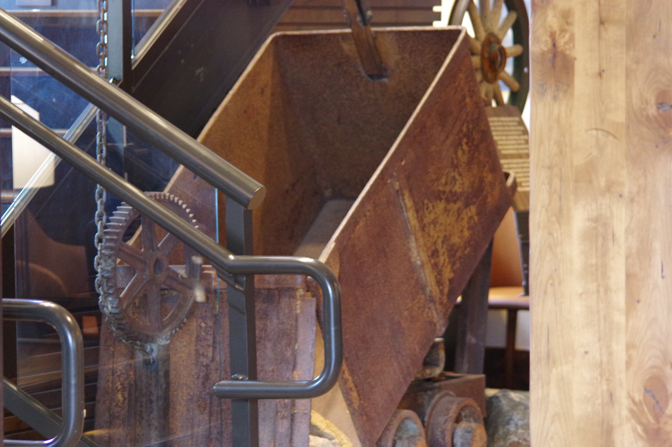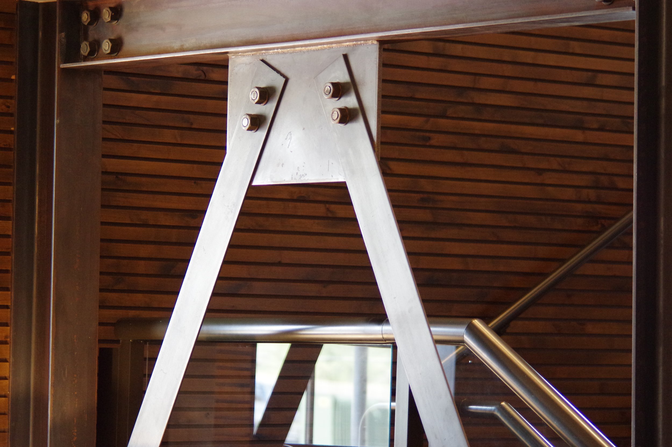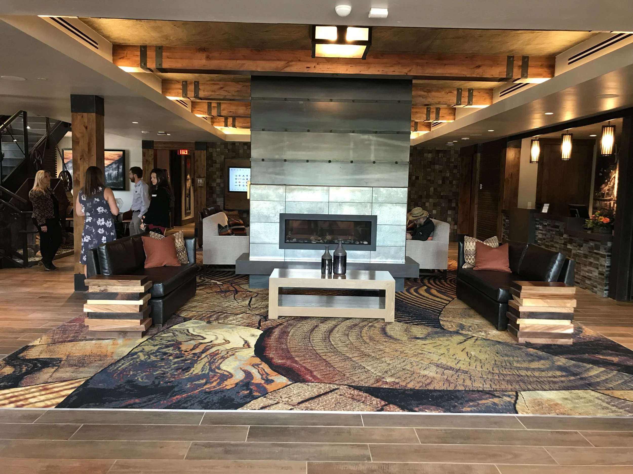
ARCHITECTURE MASTER PLANNING INTERIOR DESIGN WEB 3.0
artful. uplifting. inspired.
Dedicated to the Proposition that Architecture is Art
Project Features
Location: Breckenridge, Colorado, USA
Services: Master planning, architecture, interior design
Owner: Marriott Vacations Worldwide
Operator: Hyatt Vacation Club
Use: Meeting, Event, and Sales Center
Total Area: 13,700 sq. ft.
Levels: 2
Project Highlight:
The Ranahan - Gibbs’ Barn Preview Center
The two-story building totals 13,700 sf with generous outdoor decks on each level. Guests enter the building from the plaza into a lobby featuring a see-through fireplace, large reception desk, and cozy seating for thirty plus people. This floor also houses an employee lounge, spacious conference room, four private sales offices, a snack and beverage station, and a kid’s activity room. One arrives to the second floor via open stair with the sculpture guiding the procession. The second floor opens into a Branding Gallery weaving the story of Hyatt Vacation Club and Breckenridge. Journey culminates into a Grand Hall with 1,200 sf outdoor deck with panoramic view of mountains, forsts, and river so close once could hear and feel it. Building is designed to accommodate 377 people. The virtual reality stations show off the property with stunning visual detail.
Pencils are for Ideas
“The simplicity of connection between mind, eyes, hand, and pencil shrugs off the layered burden that complex technology often adds. Such simplicity ensures fresh thinking and communication that is quick, clear, and immediately visible. As an act, drawing effectively encourages observation, evaluation, and helps spur collaboration and action.”
~ Mark Baskinger & William Bardel, Drawing Ideas
Let’s Work Together
We’re always looking for new opportunities to partner with exceptional people and teams. Please get in touch and one of our project managers will contact you about beginning the proposal process.




